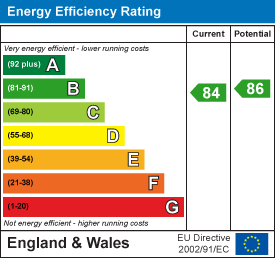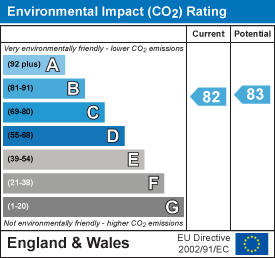Martello Road South, Branksome Park
3, Martello Road South, Poole, Dorset, BH13 7HF
Description
A brand new and sensational four bedroom home built on what must surely be one of the finest plots in Branksome Park with two gated entrances and manicured grounds extending to approximately 1.16 acres. The sense of arrival is second to none with a spectacular galleried reception hall setting the scene for an amazing property extending to over 8,000 sq ft. The accommodation includes a 29' sitting room with a dramatic double height ceiling and a highly unusual fireplace with an imposing stainless steel surround. The kitchen breakfast area includes a raised informal dining area and a superb Leicht kitchen with appliances by Gaggenau and of course an instant boiling water tap. There is a choice of three further formal and informal sitting areas as well as a study which feature marble floors and skirting as well as frameless glass internal walls. The four bedrooms all boast ensuite facilities. Naturally, the master is the most luxurious with a huge private sun balcony, his and hers dressing rooms and a palatial ensuite with a feature bath, steam shower, twin hand basins and a hi-tech remote controlled WC with heated seat and wash. The lower ground floor comprises a large cinema room with a ceiling mounted projector and a high quality integrated audio system, a superb gymnasium with dedicated sauna, steam shower and large format siding patio doors leading to a synthetic all weather lawn. As well as a temperature controlled and fully fitted wine cellar the house boasts an automatic passenger lift to all floors and programmable lighting which will be personalised to the buyers' personal requirements. A huge sun terrace adds another dimension to the ground floor accommodation and there is an integral triple garage. This large and imposing home offers a perfect combination of large scale as well as intimate living space under one roof in one of our favourite locations in Branksome Park.
- Extends to over 8,000 sq ft
- Superb plot approx. 1.16 acres
- Two gated entrances
- Enclosed all weather synthetic lawn
- Sitting room with double height ceiling
- Four bedrooms, all en suite
- Private cinema
- Gymnasium with sauna and steam shower
- Temperature controlled wine cellar
- Galleried reception with feature staircase























